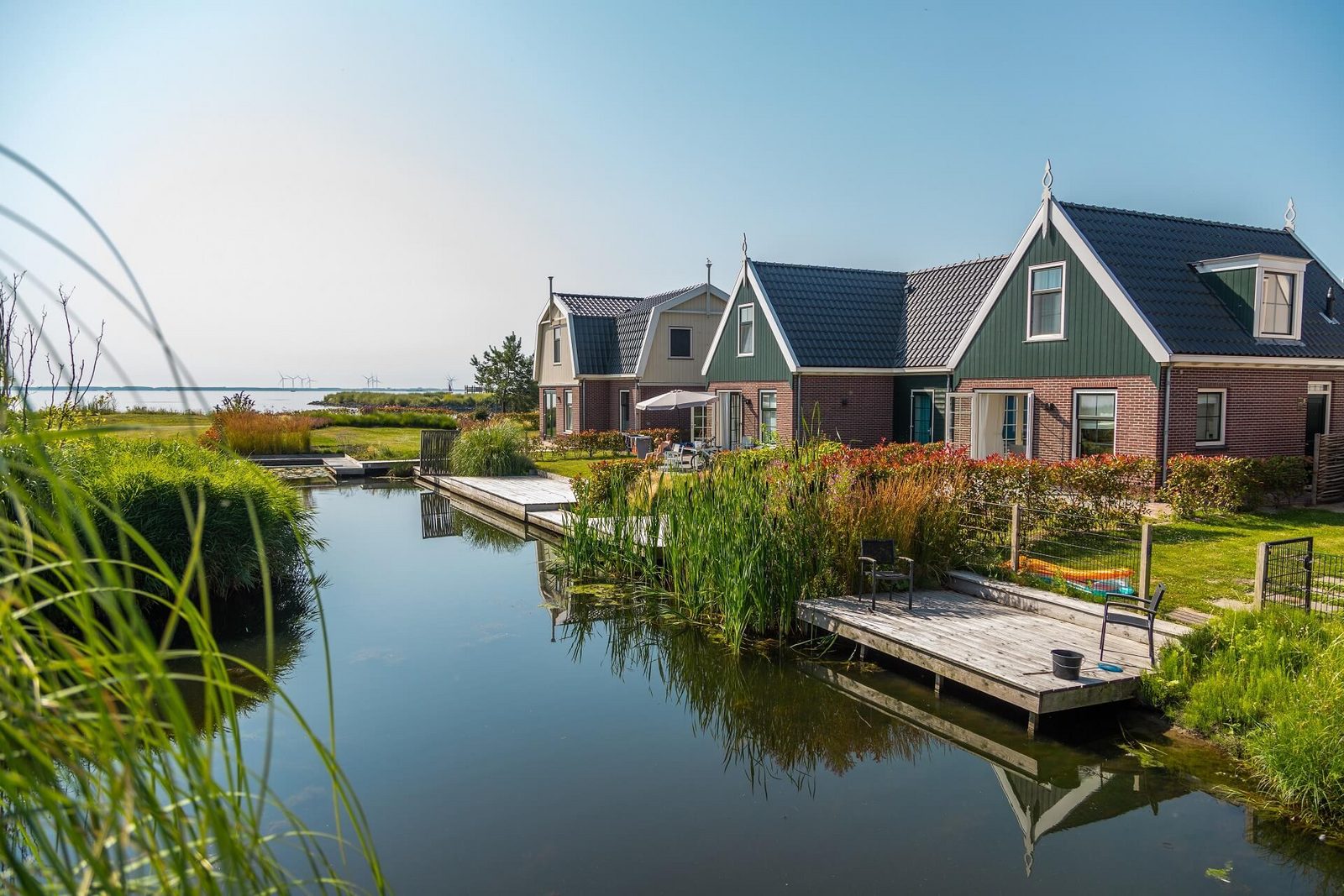
Discover our holiday options
Discover your holiday
Turning your festival visit into a holiday? Find out which holiday park is near your favourite event. Visiting the best zoos, amusement parks and other outings during your holiday? Check out the options per holiday park for a holiday with children, a weekend with friends, a family holiday or a holiday with your partner. Whatever the reason, spend your holiday at EuroParcs and you know you're in the right place.
- For every travel group
- Unique destinations, activities and facilities
- A location for every moment

View some of our accommodation types
A suitable stay for every travel group.

There is plenty to do at EuroParcs!
Do you fancy an active holiday? Do you like going on the water, for example? Many of our parks are right on the water, some holiday homes even have their own jetty, so you can bring your own boat. We also have some parks that have their own marina, so if you don't have an accommodation with a jetty, the boat can still come along.
Would you rather go into nature? The Netherlands has beautiful nature reserves and national parks. Including, of course, De Hoge Veluwe National Park, one of the most famous nature reserves in the Netherlands. The Dutch Big 5 can be found here, but the Kröller-Müller museum is also located in the park. We offer various parks in and around the Veluwe, so there is plenty of choice!
Staying at the park with the kids is of course also an option. During the holiday periods, the kids entertainment team provides entertainment for the little ones, but also for all other children. From crafts in the morning to sports in the afternoon and shows in the evening for the whole family! Have you met the kids entertainment team yet?

Always a holiday time with EuroParcs
You can always find a fitting place for you at EuroParcs, especially during the school holidays. We are happy to meet you with the best promotions and best offers. View the availability and offers for the spring break, autumn break, May holiday, Christmas holiday and summer holiday. At EuroParcs we also have many options during the holidays. Good to combine with a weekend or midweek away!
Are you not tied to the school holidays and would you like to enjoy the benefits of the early and late seasons? Good idea! If you celebrate your holidays at EuroParcs, you know you're in the right place.
EuroParcs Blog
Read the best blogs and get inspired.
- Free rebooking up to 28 days before arrival
Why EuroParcs
- Free rebooking up to 28 days before arrival
- Free cancellation within 24 hours after booking
- Pay in installments
- Free cancellation within 24 hours after booking
- Pay in installments





